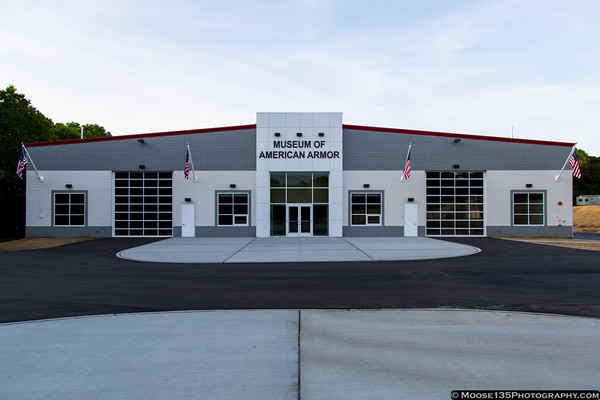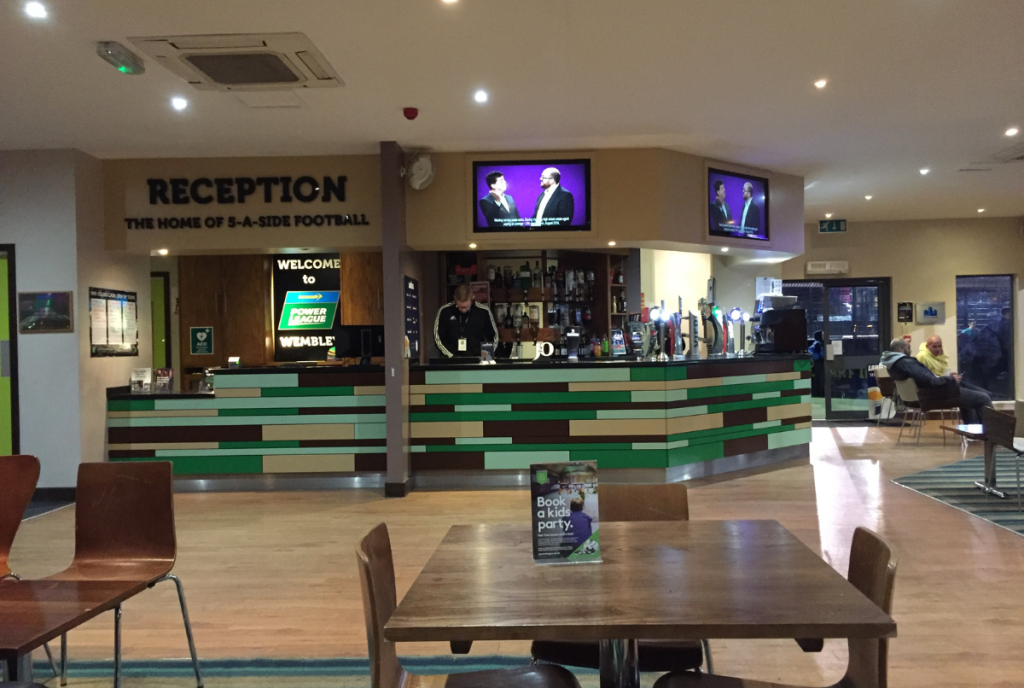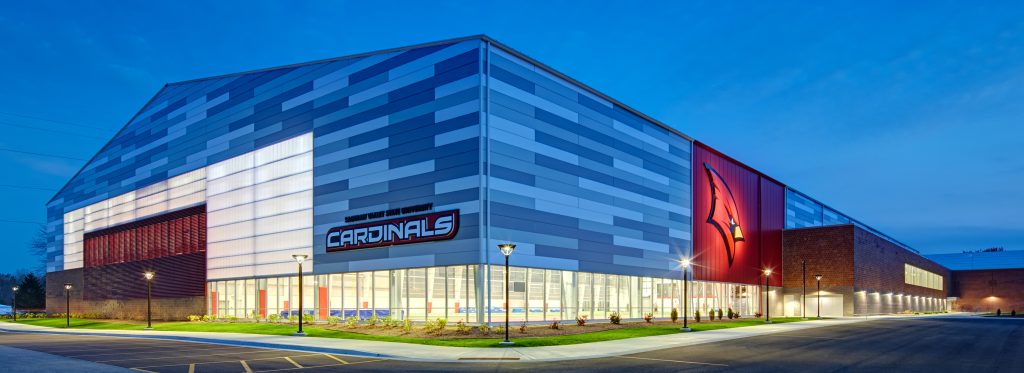
E - Main Entrance
Bid Service Overview:
Currently a 50 x 150 feet unused asphalt parcel directly in front of the indoor facility, approximately 7,500 sf/ft of available space.
The objective is to either expand the clear-span building and/or add a modular building to accommodate the following entrance amenities:
The inclusion of a full-service concession area is subject to the approval of Nassau County; however, it should be included in the overall design.
Accounting for new electrical, HVAC, interior and exterior lighting, plumbing, requirements, repositioning of gable door for vehicle access into indoor facility, office space for up to 20 staff members combining open workspaces, conference rooms and 4 to 5 private offices with a modern / attractive front entrance façade to be included as part of a comprehensive design and build proposal.




