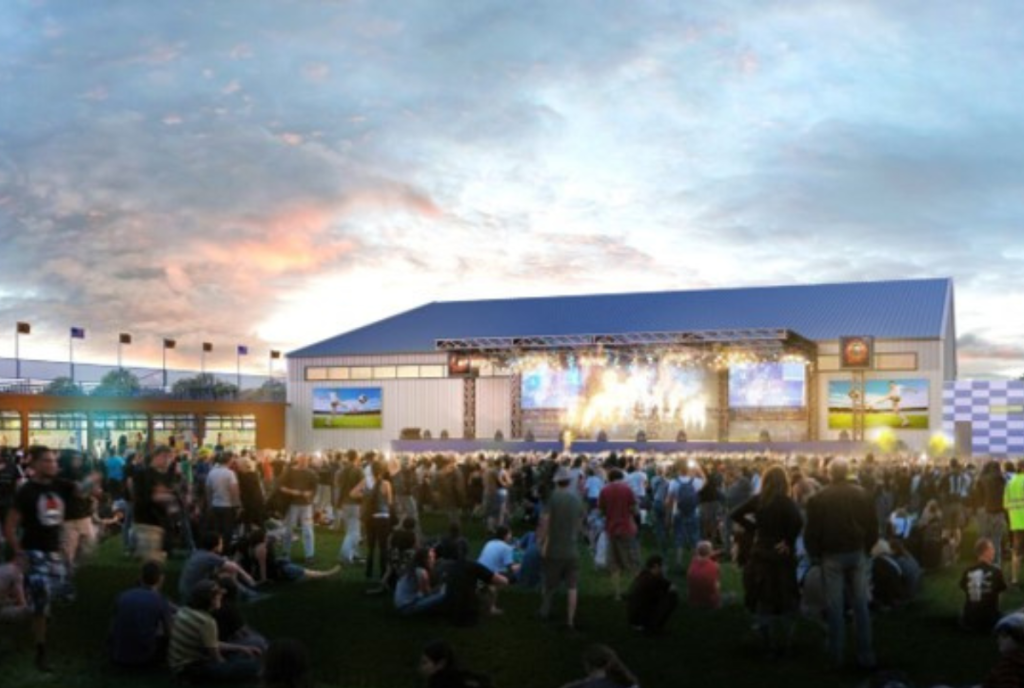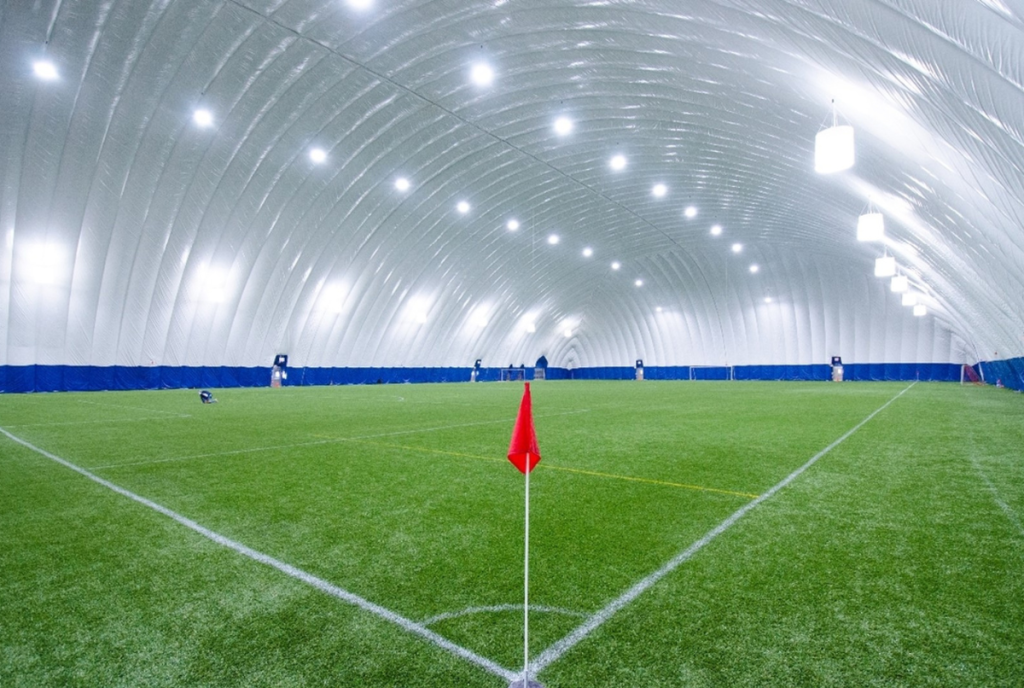
A - Field 5
Bid Service Overview:
Requested Bid Services – Phase A: Field 5
- Design and install a temporary air-supported structure (dome / bubble) including the installation of all HVAC units, duct work, backup generator units, interior lighting, revolving door, and air lock building entryways for vehicles.
- Design consideration to affix anchor beam to top portion of box suites from Field 6 to permit additional spectator viewing.
- Remove existing concrete footing adjacent to the building.
- Resurface and expand a new concrete walking path from main entrance to Field 6, properly sloped for water runoff from building.
- Install concrete grade beam to support temporary air-supported structure in accordance with vendor requirements.
- Run electrical conduit from northwest section of indoor facility to field 5 with sufficient load capacity for outdoor LED lighting, special events (concerts) and temporary air-supported structure mechanisms including unit back-up generators.
- Repurpose the 8’ high chain link fence from east section of Field 6 to enclose Field 5 to Main Entrance.
- Removal of existing pine trees adjacent to building and border of parking lot.
- Resurface and grade site in accordance to master drainage plan.
- Install French drain around perimeter of synthetic turf connected to the main facility drainage system, accommodating water runoff, including snow loads, when air-supported structure is operational.
- Construct a code approved, elevated load bearing steel platform to meet and exceed repositioning the existing HVAC unit while accommodating new units, including backup generators for temporary air supported structure.
- Reposition and elevate existing HVAC unit to accommodate concrete pedestrian walkway.
- Refit HVAC duct work to exterior of building.
- Upgrade and recondition HVAC units.
- Construct a code approved, elevated load bearing steel platform to meet and exceed repositioning the existing HVAC unit while accommodating new units, including backup generators for temporary air supported structure.
- Reposition and elevate existing HVAC unit to accommodate concrete pedestrian walkway.
- Refit HVAC duct work to exterior of building.
- Upgrade and recondition HVAC units.
- Reposition existing gas line on south HVAC unit and fit a new gas line for the temporary air-supported structure HVAC units.
- Design and install a synthetic turf field with inlaid soccer lines for small-sided soccer fields (9v9 & 7v7) taking into consideration drainage must accommodate a temporary air-supported structure during winter months.

