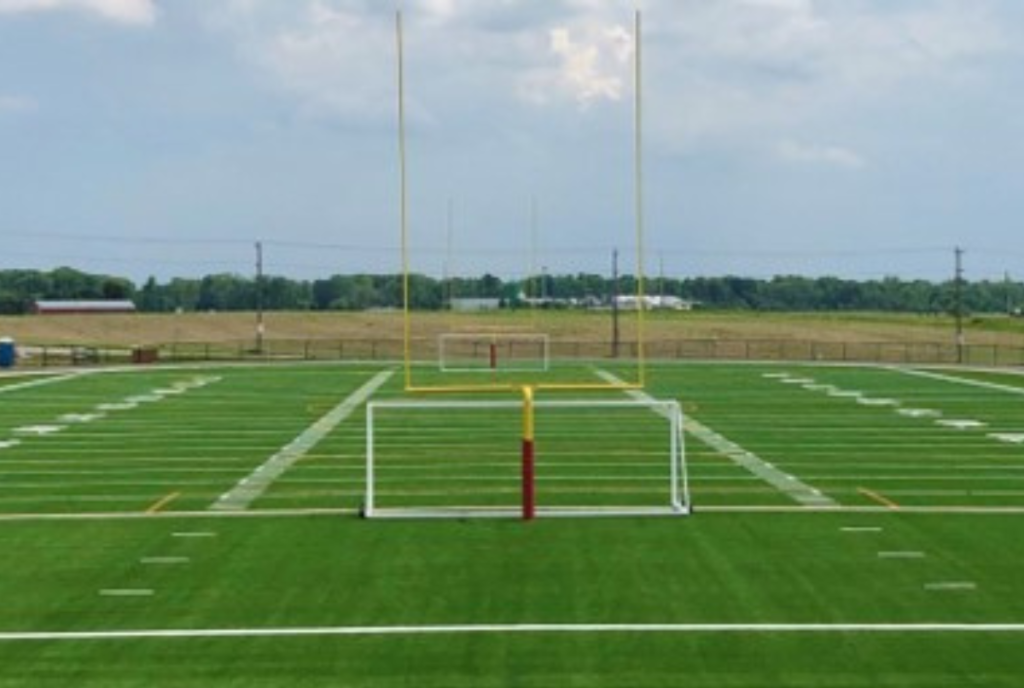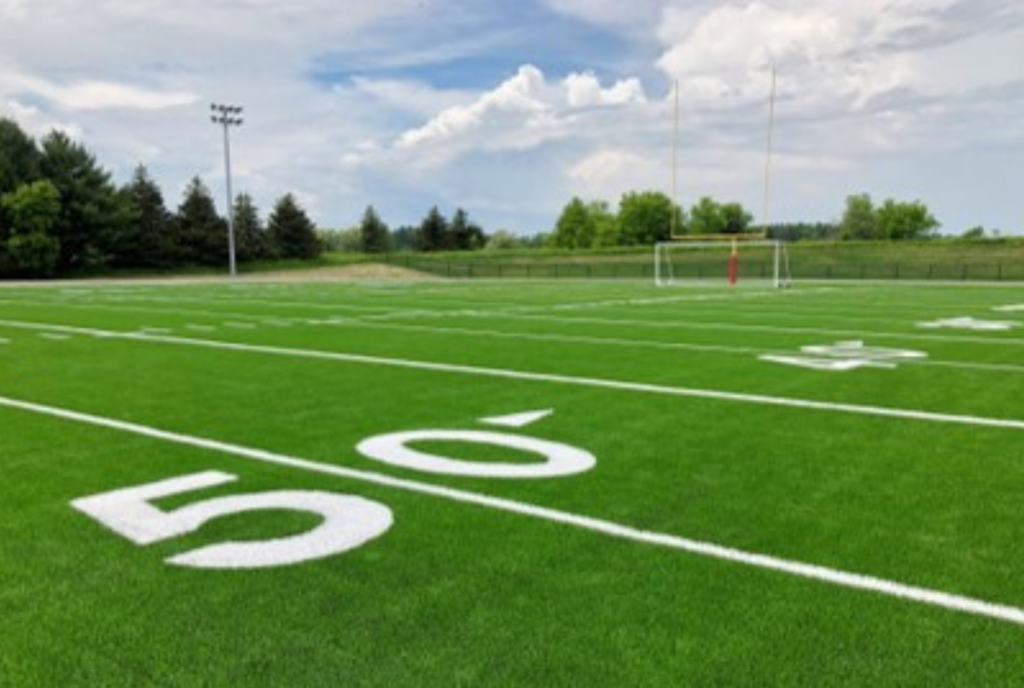
C - Field 7


Bid Service Overview:
Requested Bid Services – Phase C: Field 7
- Remove the existing parking curb and install a new parking curb that establishes end of Field 7 and new parking area.
- Run electrical conduit from northwest section of indoor facility to field 7 with sufficient load capacity to accommodate outdoor LED lighting, digital scoreboard, video broadcast, hi-speed wi-fi, video surveillance and data analytics systems.
- Install new chain link fence matching existing 8’ fence that will be repurposed to enclose Field 5 & 6 include vehicle access at north-west section of field.
- Remove entire or a portion of concrete ramp to accommodate the length of synthetic turf field.
- Remove top layer of parking asphalt to accommodate Field 7 synthetic turf.
- Run adequate conduit across the west section of indoor facility to field 7 to accommodate electrical, water, video broadcasting, etc. for all current and future utility needs.
- Resurface and grade site in accordance to master drainage plan.
- Design and install an LED lighting for 210” x 360” multi-sport outdoor field with a 4 pole design using 2 poles from Field 6 to offset costs.
- Design and install a 210” x 360” multi-sport outdoor synthetic turf field with inlay turf lines for: football, lacrosse, field hockey, soccer, rugby taking into consideration drainage from master site plan.