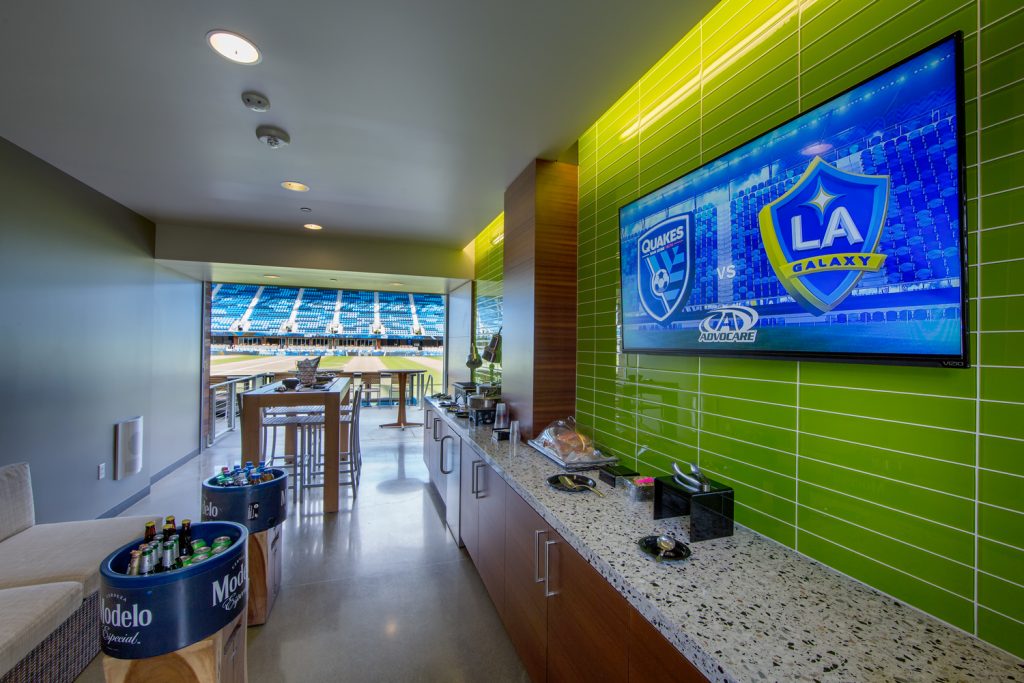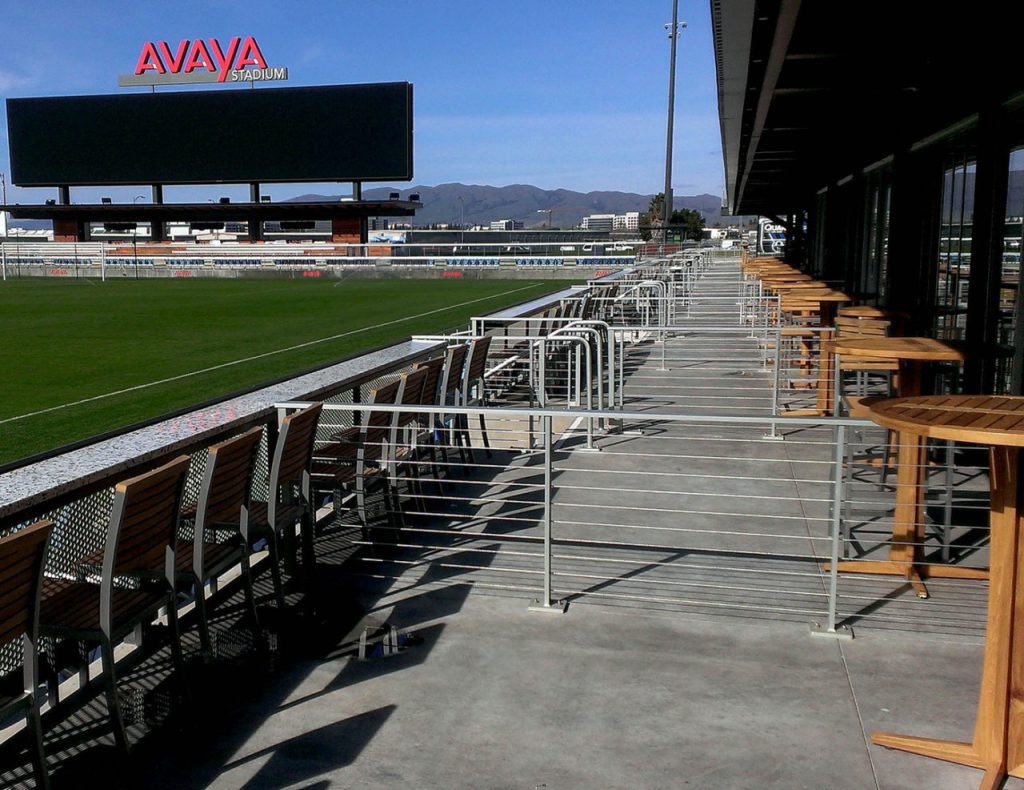
B - Field 6, Stadium Field
Bid Service Overview:
Requested Bid Services – Phase B: Field 6 – Stadium Field
- Install concrete pads or footings to support the weight of box-container suites.
- Resurface and expand new concrete walking path from main entrance to field 6, properly sloped for water runoff from building.
- Install a concrete pad or footings to support the weight of stadium seating.
- Run electrical conduit from northwest section of indoor facility to field 6 with sufficient load capacity to accommodate outdoor LED field signage, LED stadium lighting, digital scoreboard, box-suites, food & beverage concessions, video broadcast studio, hi-speed wi-fi, video surveillance and data analytics systems, etc.
- Excavate chain link fence footings and repurpose and reinstall 8’ fence to enclose Field 5, 6 & 7 securing field permitter to Main Entrance.
- Reposition excess soil and create berm directly behind the north section of field for a tiered fan zone with outdoor bar that supports digital scoreboard.
- Remove existing sprinkler system and upgrade to four large scale water irrigation units to saturate synthetic turf field to increase speed of ball and to cool field during summer usage.
- Run adequate conduit across west section of indoor facility to field 7 to accommodate future utility needs.
- Resurface and grade site in accordance to master drainage plan.
- Design and install outdoor LED lighting for professional field size 240” x 360” with a 4 light pole design including special event lighting for pre-game announcements.
Concessions
- Design and install hi-cube shipping containers to accommodate food and beverage for special events to be positioned under stadium seating.
Hospitality Suites – Indoor Center & Field 6
- Design and install double wide insulated hi-cube shipping containers for hospitality suites with dual sided gable doors to accommodate both Field 6 and indoor facility usage (i.e., birthday parties).
Hospitality Suites – Field 5 & 6
- Design and install single wide hi-cube shipping containers for hospitality suites with dual sided gable doors to accommodate viewing of Field 6 and for special events on Field 5 (i.e., music summer concerts).
Press-box | Executive Suites
- Design and install elevated double wide hi-cube shipping containers for press box, broadcast studio, and executive box suites, with either gable glass doors or sliding windows to provide full viewing access to field.
- Pending sewer line position, access, and activation, extend sewer line from front entrance of indoor facility to the nearest sewer line located north of Charles Lindbergh Blvd.
- Design and install modular stadium seating to accommodate 1,000 to 2,500 seats including 250 to 500 premium seats.
- Cladding to cover seating scaffolding.
- Design and install a 240’ x 360’ FIFA approved synthetic turf field with no inlaid lines taking into consideration drainage from master site plan.


