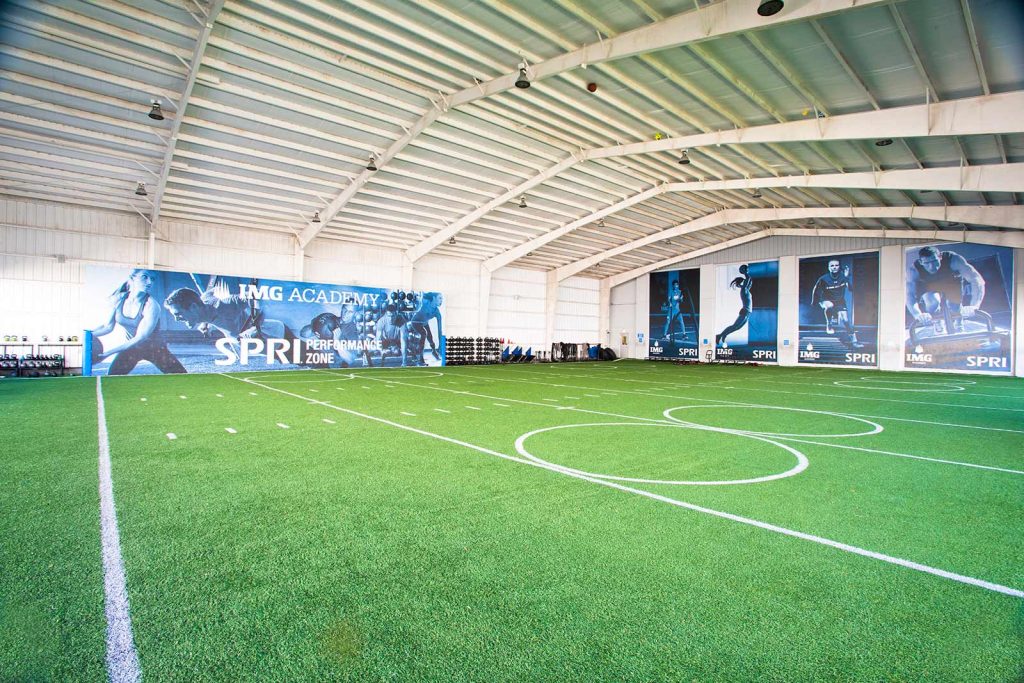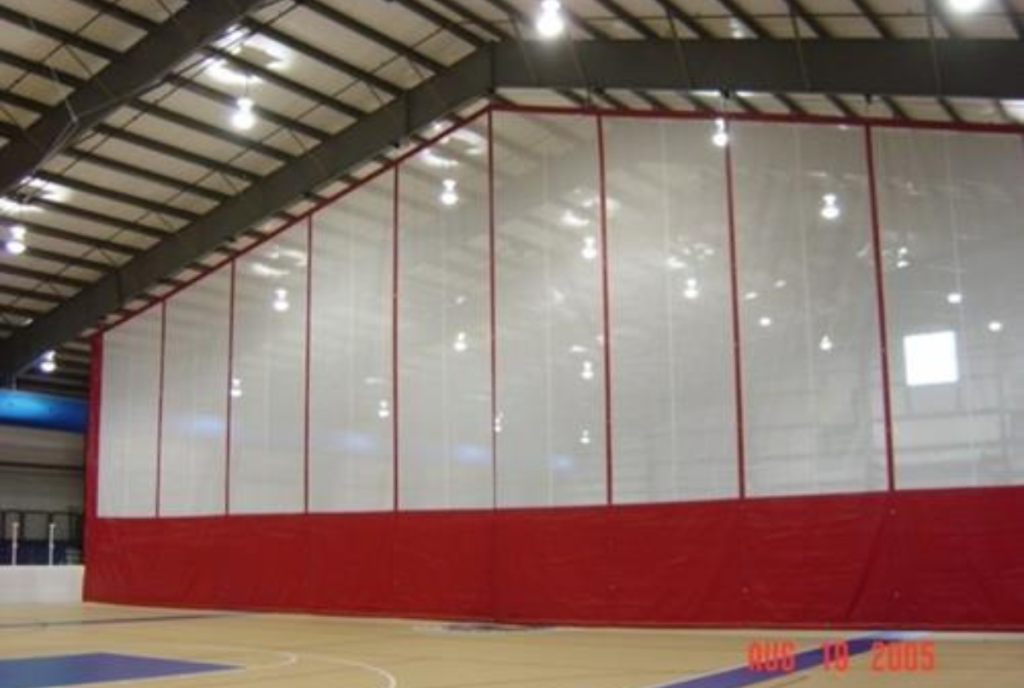
D - Indoor Facility
Bid Service Overview:
Requested Bid Services – Phase D: Indoor Facility
- Resurface subfloor addressing any surface imperfections and low areas.
- Run electrical conduit from northwest section of indoor facility to Field 5 with enough load capacity for outdoor LED lighting, special events (concerts) and temporary air-supported structure mechanisms including unit back-up generators.
- Run electrical conduit from northwest section of indoor facility to Field 6 with enough load capacity for outdoor LED lighting, etc.
- Run electrical conduit from northwest section of indoor facility to Field 7 with enough load capacity for outdoor LED lighting, etc.
- Install 2-4 mounted TV scoreboards on the north and south section of pedestrian walkway.
- Repair existing HVAC enclosure on north unit.
- Resurface and grade site in accordance to master drainage plan.
- Interior perimeter French drain with positioned sump pumps pending effectiveness of exterior dry-wells and regrading of outdoor soil.
- Design and install an LED lighting for 210” x 360” multi-sport outdoor field with a 4 pole design using 2 poles from Field 6 to offset costs.
- Refit HVAC duct work to exterior of building.
- Upgrade and recondition HVAC units.
- Replace damaged HVAV ductwork or replace it with new vinyl ductwork that accommodates cleaning and eliminates future dent damage.
- Repair insulation to top bay north and south section nearest ceiling.
- Suggest cost efficient interior cladding options, including but not limited to, replacing existing GymGuard insulation material.
- Install 8’ to 10-foot-high wall guard material that cleans easily while avoiding damage to perimeter facility wall (i.e., from lacrosse or soccer balls) thats at pedestrian level.
- Reposition existing gable door and replace it with new installation.
- Windows and/or gable doors to permit natural lighting to be considered as part of overall renovation facility design improvements.
- Replace existing lights with the goal to significantly improve indoor lighting to accommodate multi-sport play.
- Design both permanent & retractable permitter netting on a four-quadrant field with the ability to control each field section to accommodate multi-sport and/or special event programming.
- Design and install retractable facility netting for middle of facility, replacing existing retractable netting, permitting the field to be split in halves.
- Address small ceiling leaks – consider roof sealant.
- Patch holes in ceiling from ball damage.
- Install 3 to 4 tiered retractable bleachers to north and south section of facility, designed to fit between steel building columns and be repositioned on turf for various special events.
- Replace existing ceiling speakers with a more efficient sound and public announcement system.
- Install a synthetic non-infill turf with inlaid soccer lines with a rubberized, easy to clean, pedestrian walk walkway surrounding the field perimeter.
- Design and install indoor and outdoor video surveillance systems including motion detectors with warning announcements.

